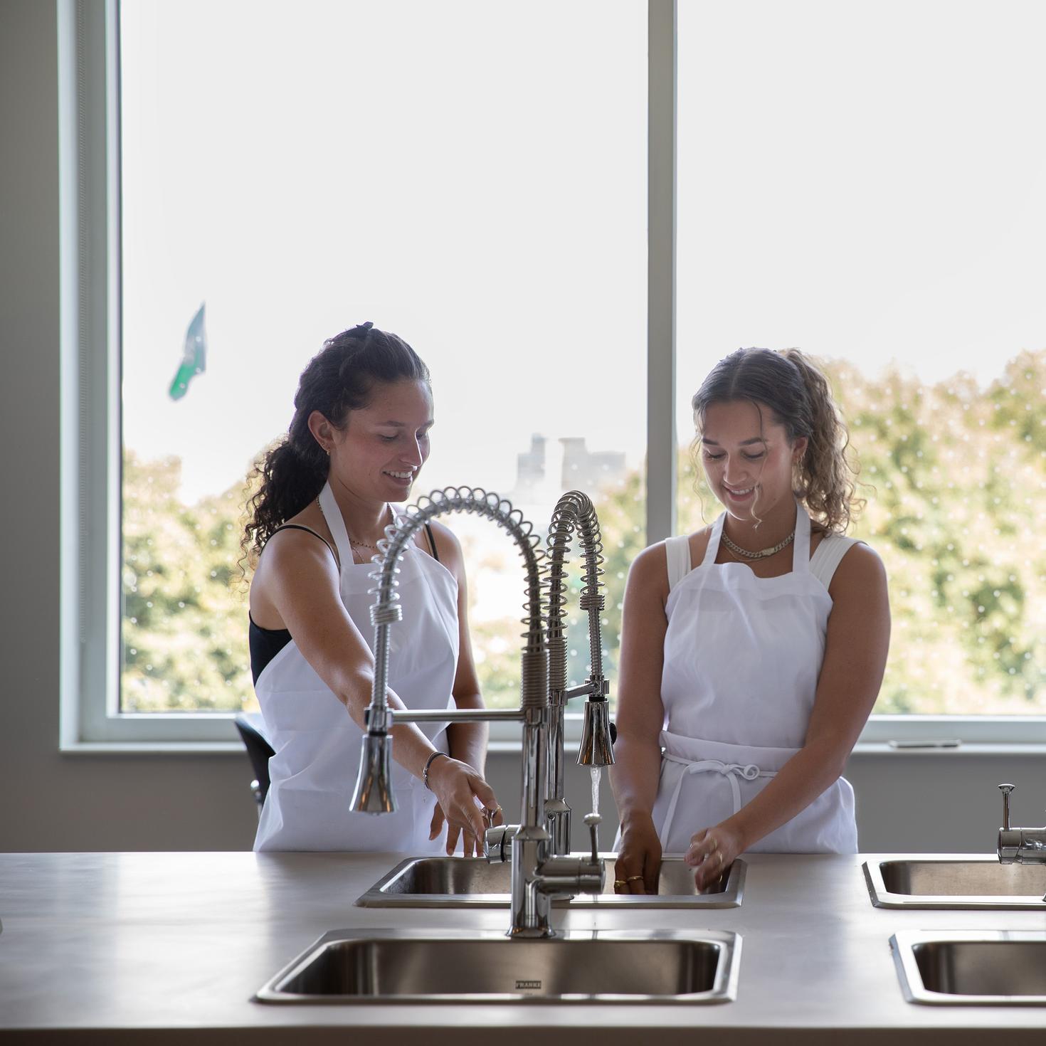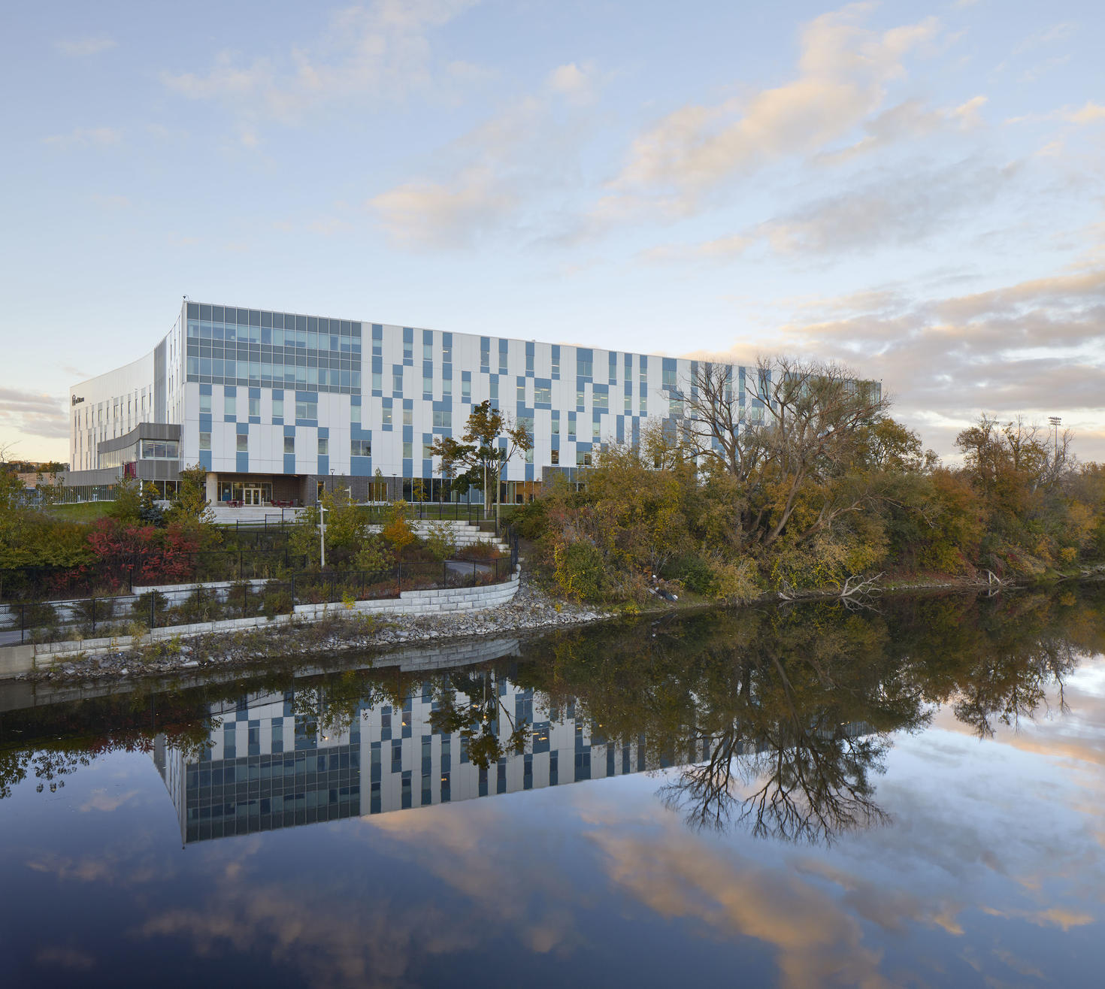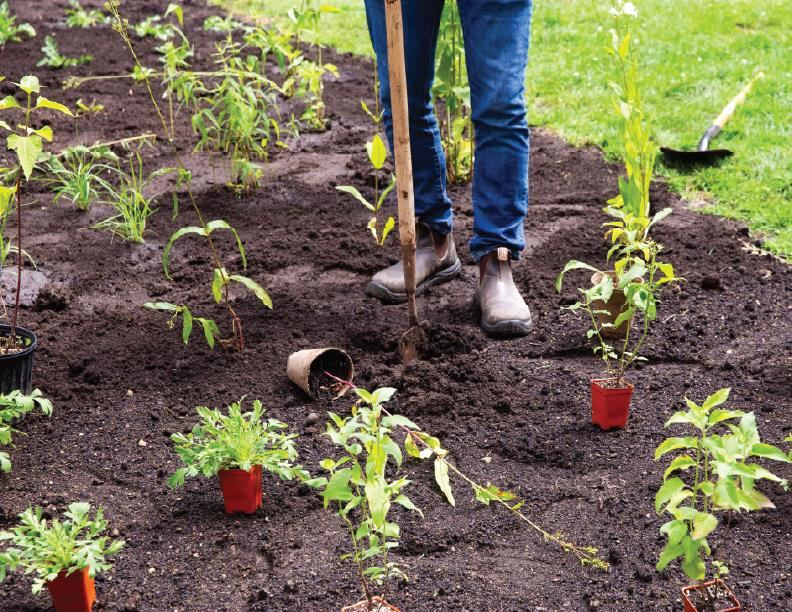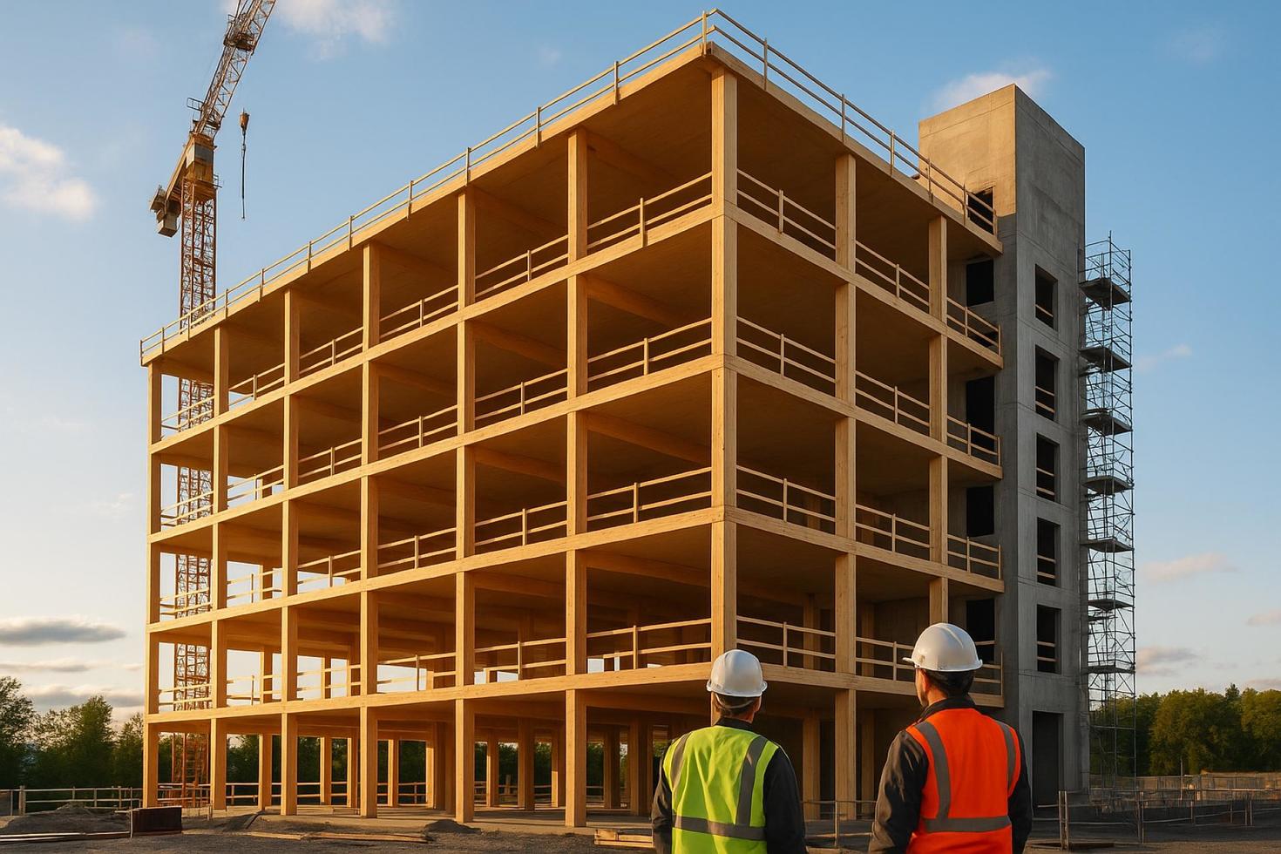This recognition highlights the University’s commitment to reducing its environmental footprint. With its cutting-edge design, FHS stands amongst the greenest buildings in Canada.
Turning challenges into opportunities
FHS is a story of transformation and urban revitalization. The site is now a vibrant and productive campus hub. Landscaping with native trees and drought-resistant plants promotes biodiversity, creating welcoming spaces for gatherings and community activities.
Designed for people
Inside, everything has been thought out to support health and well-being. Low-emission materials and green cleaning products ensure optimal indoor air quality, while large windows bring in abundant natural light and connect classrooms and study areas with nature. The use of natural materials such as brick, stone and wood reflects biophilic design principles, which promote cognition and overall well-being by bringing nature into the built environment.

“I think this building is really well set up for students. It’s modern, it has everything we need. It’s super clean, super nice; I come in and I feel a sense of calm.”
Pamela Jaber
— Student at the School of Nutrition Sciences
A campus space that inspires
Located along the Rideau River, the building is perfectly integrated into its environment. Bike paths, secure bike storage and electric vehicle charging stations make it easy to choose sustainable transportation. The O-Train and the uOttawa shuttle also connect Lees seamlessly with the main campus.
For many, the location has transformed their daily lives. Rabéa Naceri, administrative personnel at the School of Rehabilitation Sciences, moved from the main campus to Lees in February 2025 and immediately felt “a positive change from the very first day.” The natural views from her office, combined with easy access to outdoor green spaces, have become a source of inspiration and well-being.
A space for research and discovery
Sustainability also guided every step of construction and furnishing. From FSC-certified wood to refurbished and recycled materials, choices were made with responsibility in mind. Waste diversion is built into daily life, with recycling and composting stations throughout.
For Professor Pascal Imbeault of the School of Human Kinetics, the building represents more than infrastructure: “An inspiring place, where architectural beauty blends harmoniously with the richness of infrastructures devoted to teaching and research!”
Smart use of resources
Water-saving features and refill stations reduce consumption and the need for single-use bottles. On the energy side, rooftop solar panels, real-time monitoring and efficient systems all help cut demand. The results: greenhouse gas reductions equivalent to taking 220 cars off the road each year and a cost savings of 31.4% or roughly $158,000 annually.
Looking ahead
The Faculty of Health Sciences building at 200 Lees Avenue is a proud symbol of what the University of Ottawa can achieve. With its LEED® Platinum certification, it shows that sustainability and excellence can go hand in hand. It is not only a place to learn and work, but also a model forfuture campus development.
Learn more about how the University of Ottawa is building a greener future by visiting our Sustainability webpage to explore initiatives across campus.
Trademark Acknowledgement
LEED® and the related logo are trademarks licensed by the Canada Green Building Council® and are used with permission. Leadership in Energy and Environmental Design™ is a trademark of the U.S. Green Building Council®.


