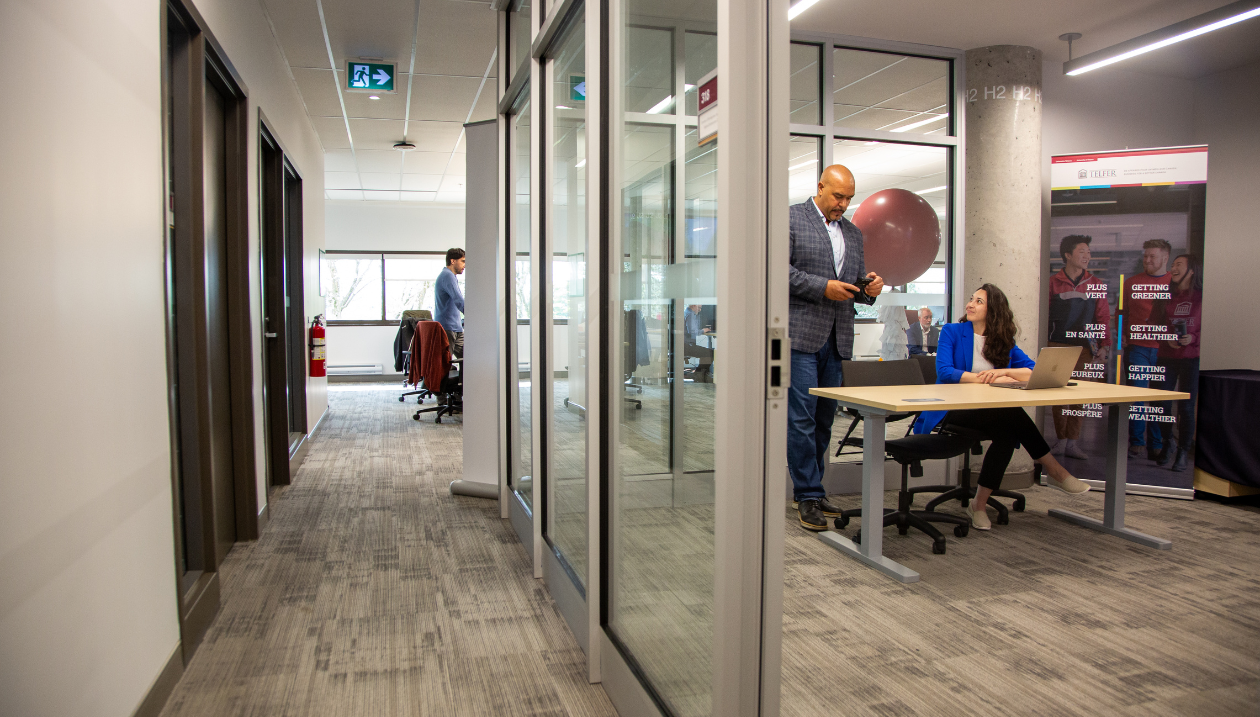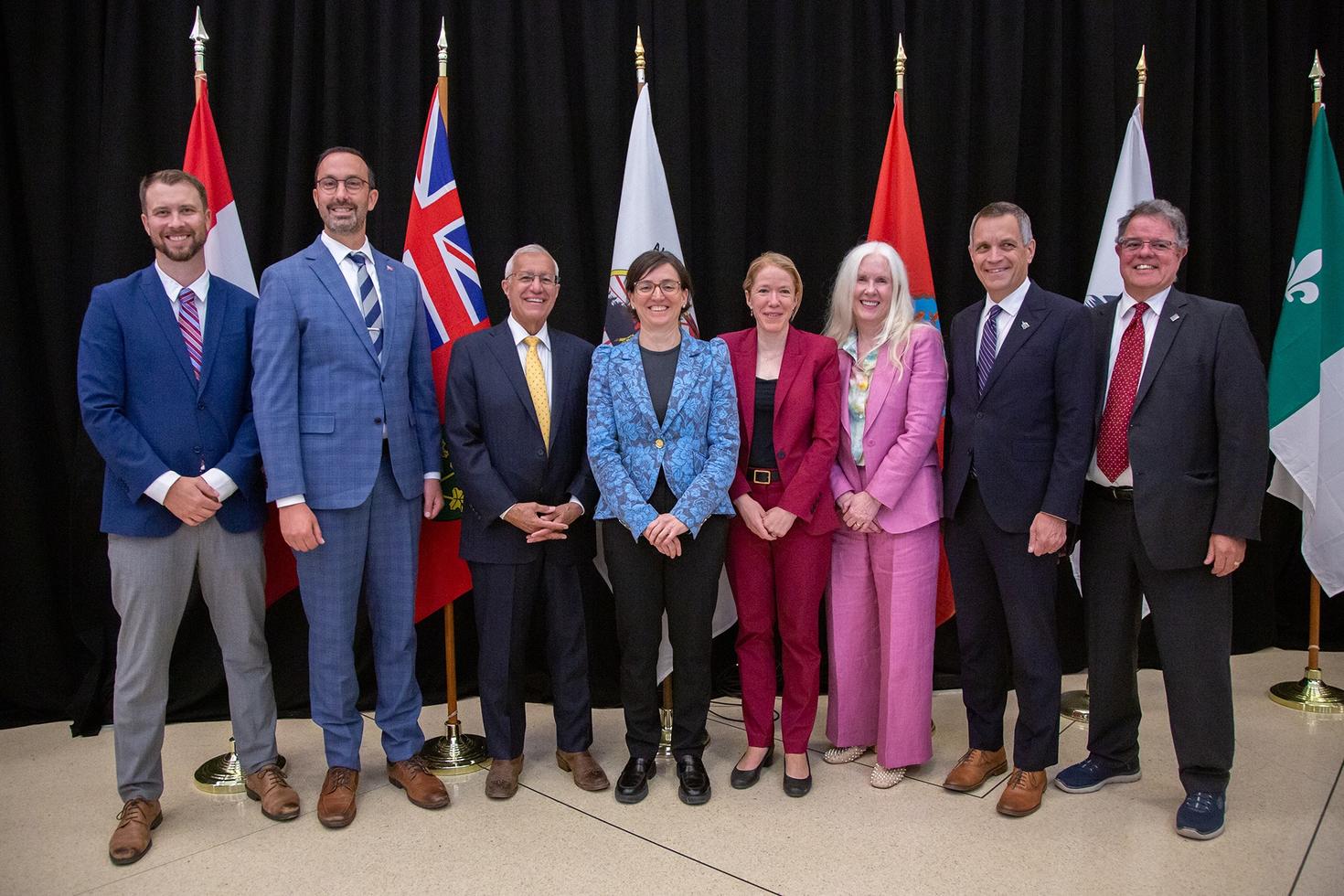The Board of Governors has approved a landmark student housing project that will elevate the on-campus housing experience by bringing more students closer to the downtown campus. In doing this, uOttawa is taking action to directly address affordability concerns around student housing.
The project will also help optimize housing density on and around campus, aligning with neighbourhood and municipal priorities.
Elevating students’ living and learning experience
Planning and construction of the new housing facilities will reflect current standards for comfort, sustainability and affordability. This will be the first in a series of new buildings that will add 2,600 new beds altogether to the mix of housing options uOttawa offers its students. The new beds will help uOttawa continue to honour its popular and long-standing guarantee of a space in residence for all first-year students.
“Not only will this new development expand our current housing capacity, but it will also profoundly enhance the living, learning and belonging experience for our entire community,” says uOttawa president and vice-chancellor Marie-Eve Sylvestre.

“Not only will this new development expand our current housing capacity, but it will also profoundly enhance the living, learning and belonging experience for our entire community.”
Marie-Eve Sylvestre
— President and Vice-Chancellor
Demolition of the Brooks Complex is set to begin as early as May 2026, depending on permits. More information on temporary alternate parking arrangements will be shared with the uOttawa community at the earliest opportunity.
Designing for community and sustainability
The University intends the new facilities to deliver value beyond just infrastructure. Innovative design elements such as pedestrian and active mobility corridors as well as functional social hubs will emphasize community and connection in academic and civic life. Holistic and biophilic design will maximize the use of natural light and organic elements throughout the complex.
“The goal is to create a culturally responsive and welcoming environment by respectfully integrating the unique character of the Sandy Hill neighbourhood and Indigenous perspectives into the design,” said Geoffrey Frigon, associate vice-president, facilities. “The core strategy will emphasize wellness and sustainable building practices, prioritizing student well-being and ecological health through a commitment to environmental stewardship, enhancing biodiversity, appropriate material selection and construction methods.”

“The goal is to create a culturally responsive and welcoming environment by respectfully integrating the unique character of the Sandy Hill neighbourhood and Indigenous perspectives into the design.”
Geoff Frigon
— Associate Vice President, Facilities
Leveraging private sector expertise
The University is developing the project through a creative collaboration that leverages expertise and resources from the private sector.
A consortium of four companies operating under the banner of Integrated Campus Solutions (ICS) was chosen as the preferred proponent. ICS will begin negotiations with uOttawa in hopes of reaching an agreement and beginning construction in the spring of 2026.
Student services within the new complex will continue to be provided directly by uOttawa.
Sylvestre says that rent affordability will be a key planning principle: “It’s one of the values we’re putting forward.”
A fairness adviser is overseeing the procurement process to confirm it’s being done in an open, transparent and fair manner.
Students and community members will have an opportunity to learn more about the project during an information and Q&A session later this winter.


